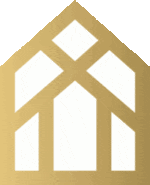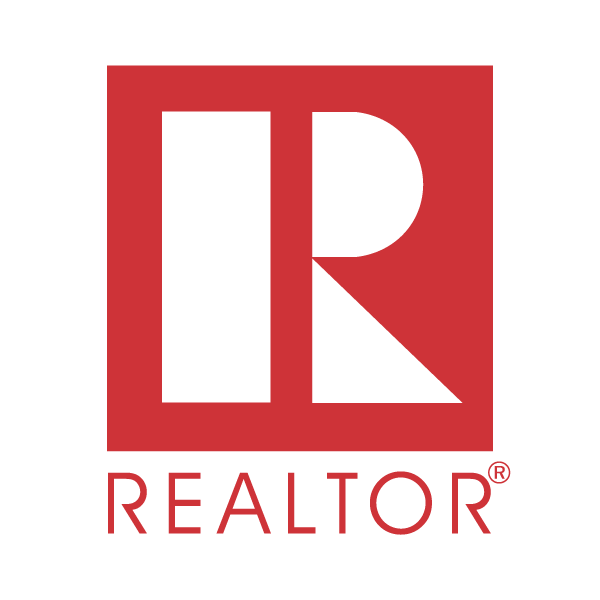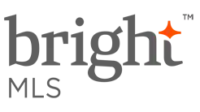Start of property details
Property Description
Experience elevated living in this stunning 10th-floor residence at Towne Centre, Annapolis’ premier luxury condominium community. This spacious 2-bedroom, 2.5-bath unit features a separate study with French doors—perfect for a home office or library. High end finishes adorn this unit with unique pendant lighting and brilliant chandeliers. The living and dining area are open and bright with walls of windows with a private balcony and panoramic views. The gourmet kitchen features upgraded appliances, granite counters and a separate laundry room. Unwind in the expansive primary suite complete with a walk-in closet and spa-inspired bath. The second bedroom also offers a large en-suite bath and walk-in closet, ideal for guests or family. Brand new HVAC, Hot Water Heater and Refrigerator. This unit conveys 2 covered parking spaces and a storage unit. This secure building offers exceptional amenities including a fitness room, eating and living areas, a rooftop pool, BBQ area, and a gathering room showcasing sweeping views of Annapolis. Enjoy the top-rated restaurants, Whole Foods, boutique shops and Target right outside your front door. Upscale living meets unmatched convenience at Towne Centre.
Property Highlights
Location
Property Details
Building
Community
Local Schools
Interior Features
Bedrooms and Bathrooms
Area and Spaces
Appliances
Interior Features
Heating and Cooling
Building Details
Construction
Materials
Terms
Terms
Taxes
HOA
Tax
Heating, Cooling & Utilities
Utilities
Exterior Features
Parking
Payment Calculator
Property History

Bill Hyland
Associate Broker
410-570-9111
bill@annapoliscondos.com

Anne Arundel Properties, Inc.
175 Admiral Cochrane Blvd, Suite 111
Annapolis, MD 21401
Broker: 800-477-5191

Copyright © 2025 Annapolis Condos LLC
Proudly powered by WordPress
 All information deemed reliable but not guaranteed. All properties are subject to prior sale, change or withdrawal. Neither listing broker(s) or information provider(s) shall be responsible for any typographical errors, misinformation, misprints and shall be held totally harmless. Listing(s) information is provided for consumers personal, non-commercial use and may not be used for any purpose other than to identify prospective properties consumers may be interested in purchasing.
Listing information on this site was last updated 02/03/2026 03:40 pm. The data relating to real estate for sale on this website comes in part from the Internet Data Exchange program of BRIGHT MLS. Real estate listings held by brokerage firms other than Anne Arundel Properties, Inc, may be marked with the Internet Data Exchange logo and detailed information about those properties will include the name of the listing broker(s) when required by the MLS. All rights reserved.
All information deemed reliable but not guaranteed. All properties are subject to prior sale, change or withdrawal. Neither listing broker(s) or information provider(s) shall be responsible for any typographical errors, misinformation, misprints and shall be held totally harmless. Listing(s) information is provided for consumers personal, non-commercial use and may not be used for any purpose other than to identify prospective properties consumers may be interested in purchasing.
Listing information on this site was last updated 02/03/2026 03:40 pm. The data relating to real estate for sale on this website comes in part from the Internet Data Exchange program of BRIGHT MLS. Real estate listings held by brokerage firms other than Anne Arundel Properties, Inc, may be marked with the Internet Data Exchange logo and detailed information about those properties will include the name of the listing broker(s) when required by the MLS. All rights reserved.Copyright © 2003 - 2026 Buying Buddy. All rights reserved.







