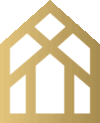Start of property details





Property Description
Experience luxury and convenience at The Residence at Park Place!! This two-bedroom, two-bathroom condo has been used as a second residence so lightly used! It remains in pristince condition. The open floor plan seamlessly integrates living and dining room areas creating a spacious and bright cheerful setting / home environment. The gourmet kitchen offers granite countertops, breakfast bar, stainless steel applicances, a gas range and plenty of oak cabinetry in addition to a separate pantry. The primary suite feautres a walk-in closet and a serene ensuite bath with a double vanity and tub / shower. The second bedroom offers a spacious walk-in closet, ensuite bath and a upscale Murphy bed which includes a sofa and coffee table professionally installed. Enjoy the convenience of in-unit laundry and the rarity of two assigned garge parking spaces. The community's resort-style amenities include a secure lobby with concierge service, indoor and outdoor pools, hot tub, a fitness center, a party room, a library, a garden area, outdoor dining and a dog park. With dining, shopping, entertainment and historic downtown just minutes away, this is a premier Annapolis living at its finest!

 All information deemed reliable but not guaranteed. All properties are subject to prior sale, change or withdrawal. Neither listing broker(s) or information provider(s) shall be responsible for any typographical errors, misinformation, misprints and shall be held totally harmless. Listing(s) information is provided for consumers personal, non-commercial use and may not be used for any purpose other than to identify prospective properties consumers may be interested in purchasing.
Listing information on this site was last updated 10/14/2025 04:20 am. The data relating to real estate for sale on this website comes in part from the Internet Data Exchange program of BRIGHT MLS. Real estate listings held by brokerage firms other than Anne Arundel Properties, Inc, may be marked with the Internet Data Exchange logo and detailed information about those properties will include the name of the listing broker(s) when required by the MLS. All rights reserved.
All information deemed reliable but not guaranteed. All properties are subject to prior sale, change or withdrawal. Neither listing broker(s) or information provider(s) shall be responsible for any typographical errors, misinformation, misprints and shall be held totally harmless. Listing(s) information is provided for consumers personal, non-commercial use and may not be used for any purpose other than to identify prospective properties consumers may be interested in purchasing.
Listing information on this site was last updated 10/14/2025 04:20 am. The data relating to real estate for sale on this website comes in part from the Internet Data Exchange program of BRIGHT MLS. Real estate listings held by brokerage firms other than Anne Arundel Properties, Inc, may be marked with the Internet Data Exchange logo and detailed information about those properties will include the name of the listing broker(s) when required by the MLS. All rights reserved.